November 3rd, 2010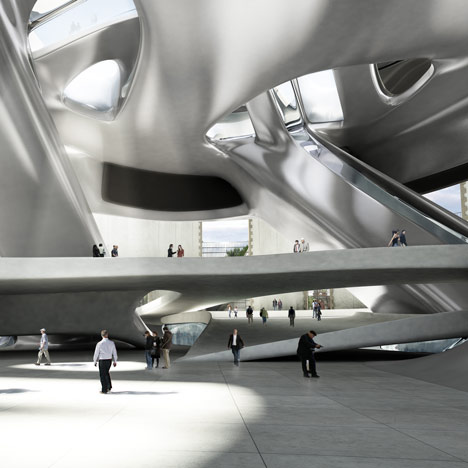
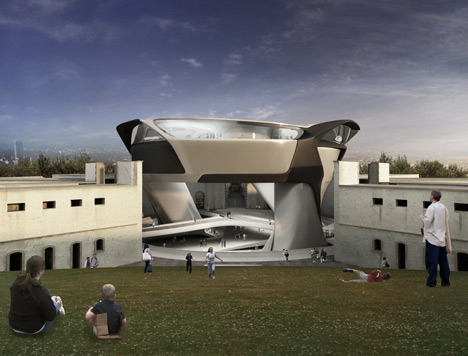
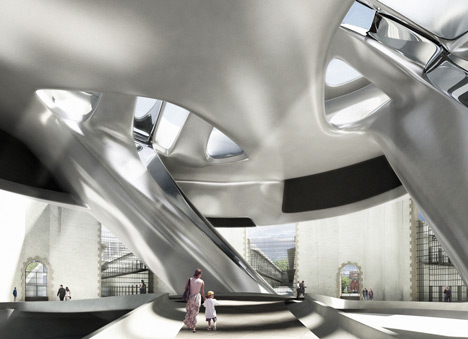
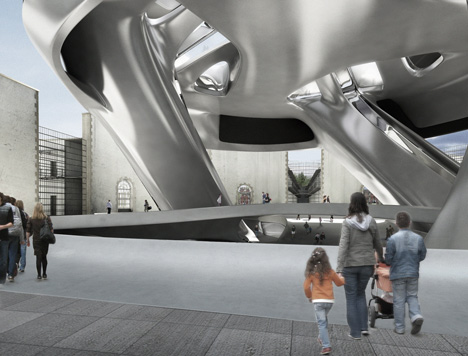
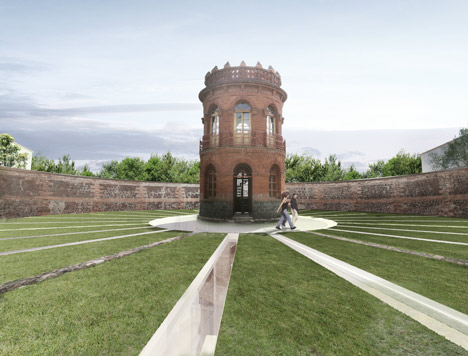
Over the years, this building’s long and controversial history has undergone several transformations in order to adapt the property to the uses that were required by the changing times; it was conceived in 1882, built a few years later and expanded in 1910.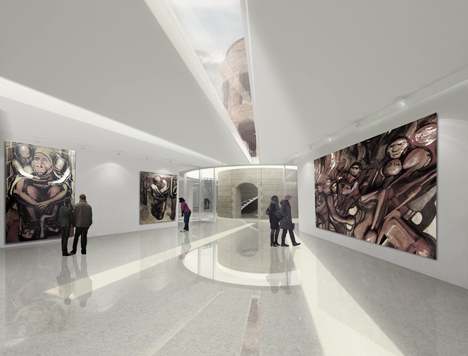
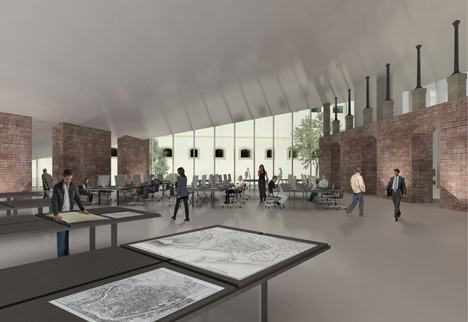
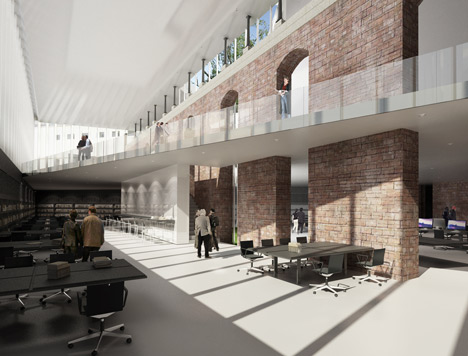
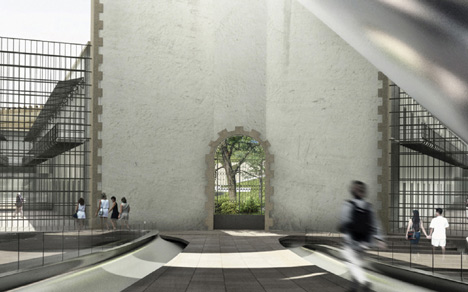
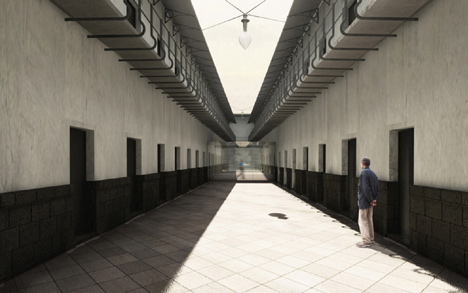
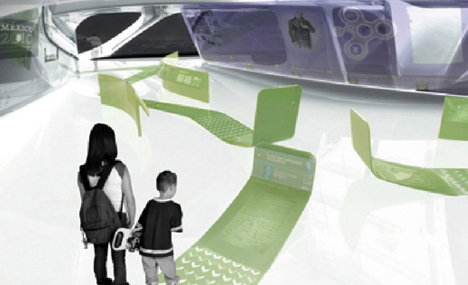
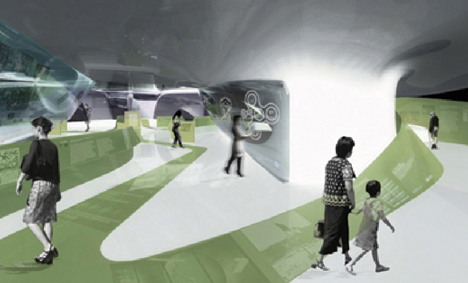
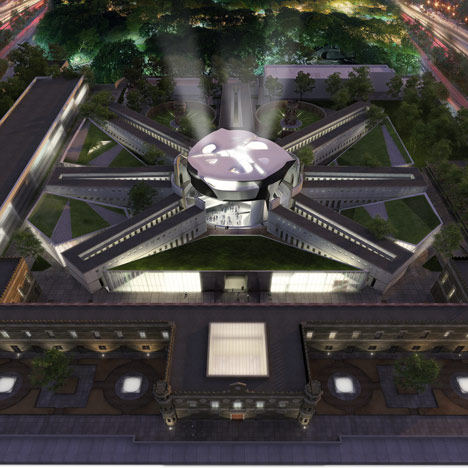
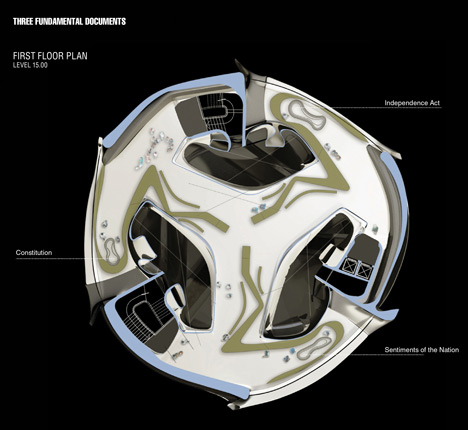
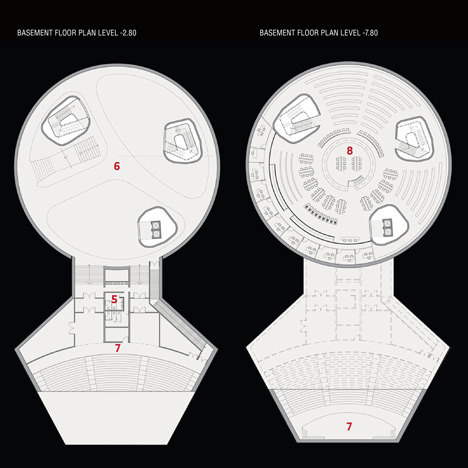
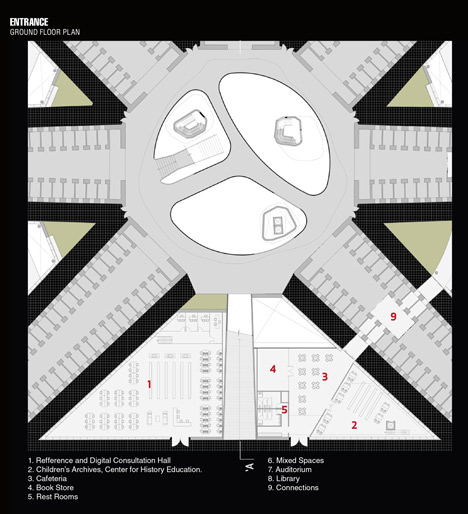
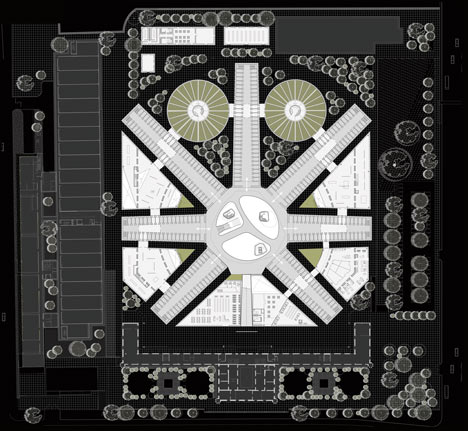
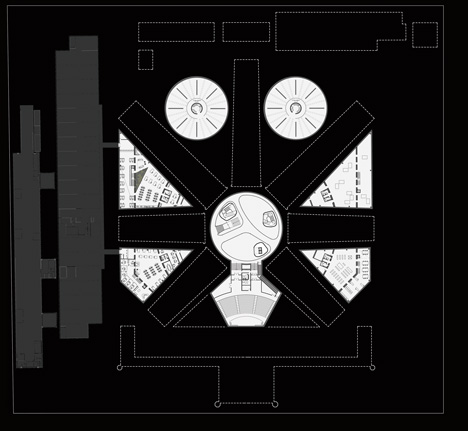
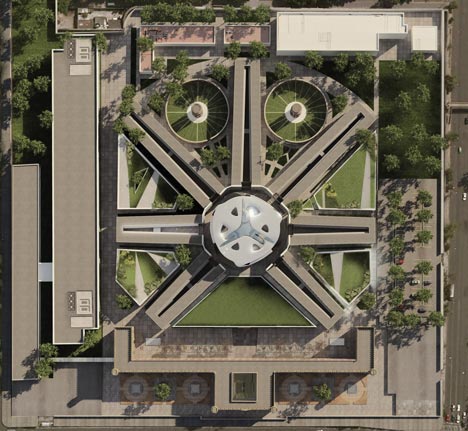
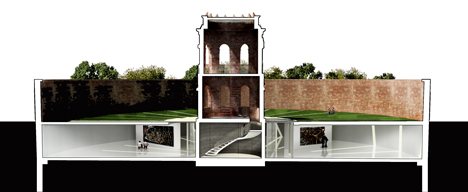
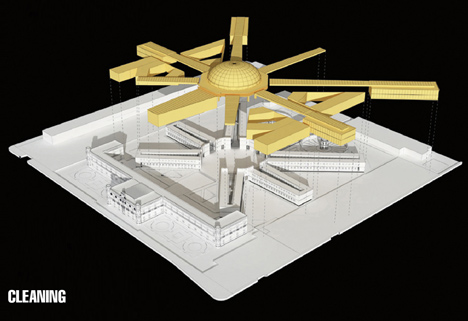
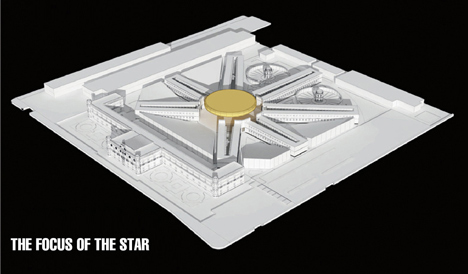
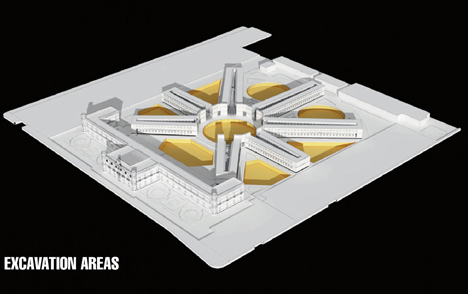
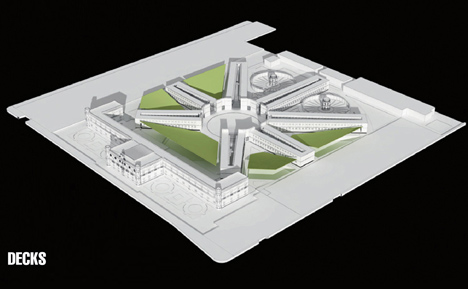
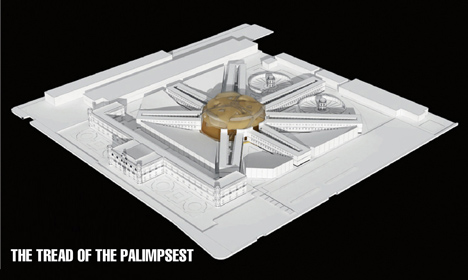

Mexican firm Rojkind Arquitectos created this design for the restoration of the National Archive Museum in Mexico City, located in a former prison.

Their design for the Palacio de Lecumberri, which has been dedicated to the National Archive since 1980, would involve using the former penitentiary’s Panopticon structure, with cells radiating out from watch towers.

A new, star-shaped structure would be built around the existing building and the garden area expanded to three times the present size.

Rojkind Arquitectos created the proposal for a competition to redesign the National Archive Museum, which was won by at 103 of Mexico.

Here’s more information from Rojkind Arquitectos:
Over the years, this building’s long and controversial history has undergone several transformations in order to adapt the property to the uses that were required by the changing times; it was conceived in 1882, built a few years later and expanded in 1910.

The most obvious intervention, and probably the one that saved the structure from being dismantled, was the transformation begun in 1982 to house the National Archive.

The building is literally an old canvas, which has been painted over on several occasions.

The proposal emphasizes the restoration of a building that preserves the nineteenth-century ideas of a vanguard prison, applying the Panopticon provisions proposed by Lorenzo de la Hidalga and reinterpreted by Antonio Torres and Antonio M. Torrija Anza (1882/6-1910), recovering some of the original dimensions of the project, respecting the transcendent intervention and adding a contemporary print.

The idea of rescuing the Panopticon reflects the need to give the museum a clear outline site that visitors can observe as part of the history of Mexican society, keeping the most evocative spaces free from distractions.

In order to accommodate the spaces with the absolute correctness defined in the program for the site museum, we proposed to use the residual spaces – those that are not part of the original star – in order to accommodate the units, removing them from the spatial sector, with the purpose of allowing a clear reading of the original building.

To achieve this, we would need to excavate the perimeter; preserving, rescuing and consolidating the relevant remains.

To preserve the integrity of the proposal while protecting the palimpsest, the excavated areas are wrapped, respecting the important traces, taking advantage of the areas for the new use of the building and greatly expanding the botanical display surfaces.

The spacious garden, now three times bigger on the surface area, will be closely linked to the perception and contrast of the bays, creating a contrast of the cell sites with the magnificent gardens. This design provides enough topsoil for planting and growing representative and important species for the preservation of diversity.

Credits:
Team: Michel Rojkind Halpert (Design Principal) Gerardo Salinas Van Orman (Principal)

Project Team: Alonso de la Fuente Obregón
Rafael Cedillo Sánchez Daniela Bustamante Quiroz Yasser R. Salomón Espinoza Alejandro Argumedo Reyes Carlos A. Ríos Limón Tere Levy Chomer Andrea León Cruz Monique Rojkind Halpert Filiberta Cervantes Sanluis

Arquitectural Historian Consultant: Rafael Ricardo Fierro Gossman

Museography Consultant: Patrick Gallagher

Urban Planner: Arturo Ortíz Struck

Design Computational Consultants: Kokkugia; Roland Snooks, Robert Stuart Smith, Faysal Tabbara, Tyson Hosmer
Structural Engineer: Studio NYL; Chris O’hara, Julian Lineham

Physical Model: A. Hazael Ortiz, Ramos Crystaline L.A.

Industrial Design: AGENT; Alberto Villareal Bello Víctor López Alemán Isaac Smeke Jaber Enrique Fernández de la Barrera

Graphic Design: Fhilipp Navarro García Ernesto Moncada







0 comments:
Post a Comment